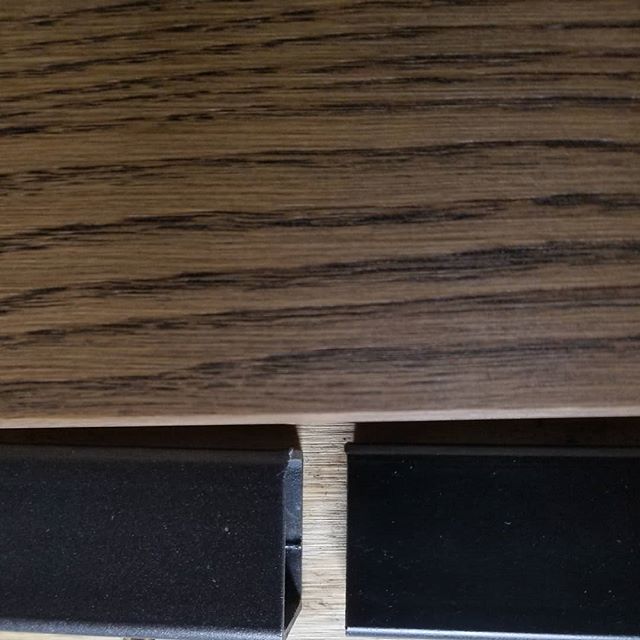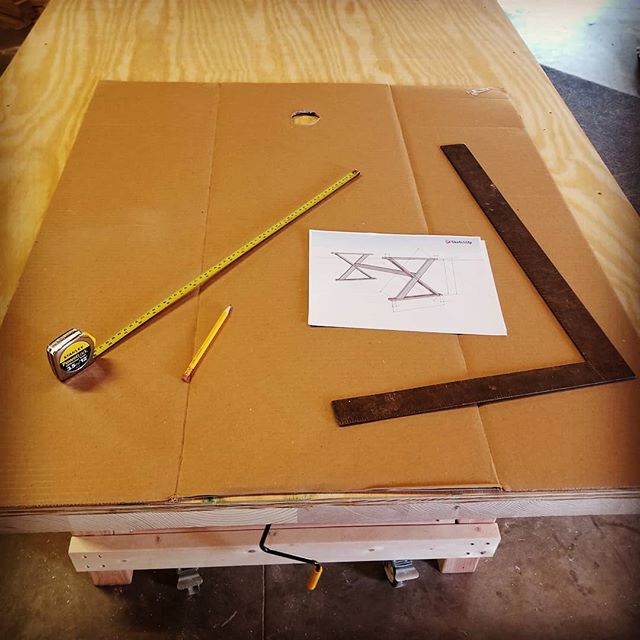Trying to decide which paint will match the wood better. They are very close. The sample on the left has some bronze flecks. Probably the sample on the right. It’s a bigger decision than just his one piece of furniture. This scheme of white oak, black Rubio, and black metal will be used throughout the house. Trying to get the right color of paint is challenging. When a good color is chosen, run your fingernail on the paint. See if it changes. A few shades were ruled out because of the lack of durability. Try to think of as many minor types of damage it can get, and try it on a scrap.
Template time
Woodworking on the desk project is at a point where some staining needs to happen. Unfortunately, the weather is not warming up enough for the stain to be applied. The woodworking is being set aside. The legs on the other hand are metal. Cutting the metal is easy. Cutting it precisely is more difficult.
Templates are a good way to figure out sizes and angles needed to assemble a combination of pieces. In this case, even with a drawing, we know the length of the individual pieces and even the angles. There are some details that are hard to translate from a drawing to the material. Unless you have fine metalworking tools, angles can be difficult to make precise. Sure, we know I need an 82.3 degree angle. We don’t have a way to make the angle cut. I have a grinder and a porta-band. They are both handheld tools that are only as accurate as I can hold them. Here with a template, I can take little nibbles from the metal until they match. Once all the metal is cut, the metal can be held down to the template and tack welded to check fitment. Once one table leg is complete, the second will be easier.
First Step to a Finished Basement
I took some quick measurements. It is hard to choose between SketchUp which I barely know how to use, and Fusion 360 which I have never used. Either way, I am going to use this as a project to do more 3d modeling. This basement project is going to be a huge learning experience. I am confident in my abilities to do the work. I have no clue what it will take for the permitting to do the work. The township I live in does not have a permitting or building inspection department. I need to work with the State of Michigan. Thankfully, most of what I need is posted on the SoM website. What I don’t know, is the unwritten rules of the inspection process. Whatever happens, it will be an experience.


